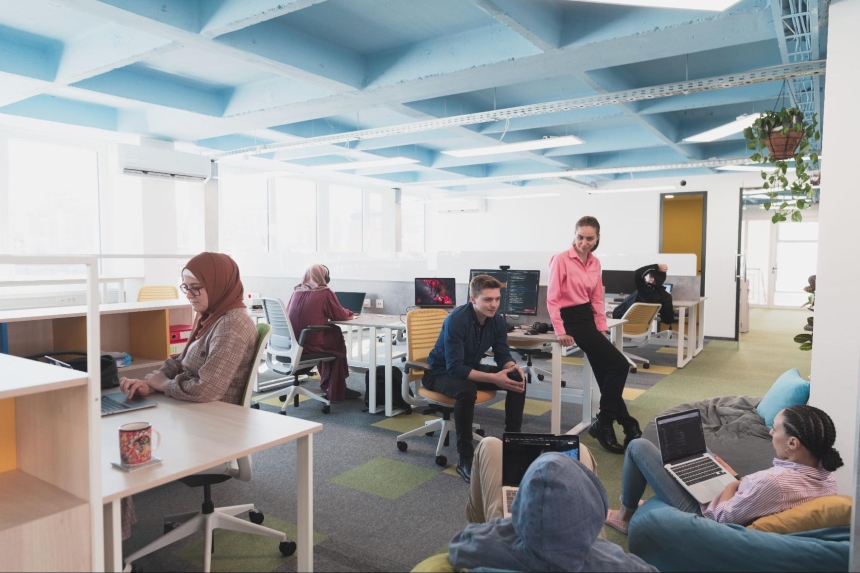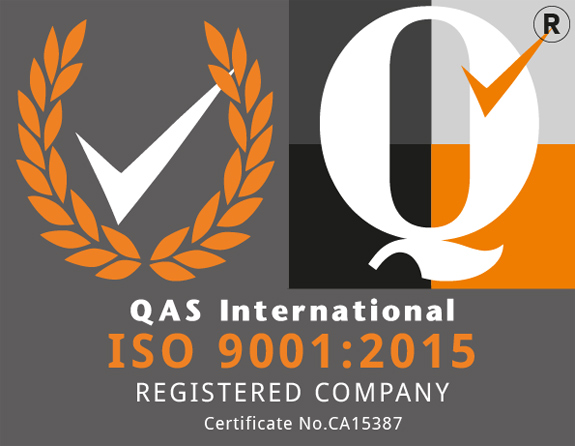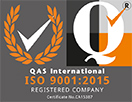
Having the perfect office space is essential for creating an enjoyable, productive, and creative environment for you and your colleagues. Whether you’ve done this before and are moving your current business into larger premises, or this is all new to you and are looking to kit out new office space for a start-up business, there’s plenty to consider. But what exactly makes up a well-designed workspace? In this ultimate office fit-out guide, we’ll give you all the information you need to transform an ordinary office into a functional, efficient, and dynamic workspace that works for you and your staff.
It's no secret that a well-designed office space can help to boost productivity, creativity, and team morale. But any office fit-out is more than just installing a decent desk chair or a new carpet. It’s essential that, as an employer, you take the personal working environment of your employees into consideration so they can do their best work.
An office space is so much more than just a place to work – it's an enterprising, functioning environment that reflects the culture and values of your business and everyone who works there. Because of all these things, a complete office fit-out is a sound and worthy investment for a healthy workplace.
When it comes to a good office fit-out, you should always appreciate the benefits it can bring. Not only will you see your office space filled with new equipment fit for the 21st century (hello, standing desks!), but you also have the opportunity to create an inspiring ad inviting space for your staff. The benefits can also extend beyond the office too, so creating specific break-out rooms, kitchen and dining spaces, and even shower and changing rooms will improve overall morale.
Perhaps more importantly, this bold, modern, and forward-thinking workspace could attract the most talented, creative, and enterprising people to your business over the coming years. And having a workspace like this will help towards existing staff retention too. Either way, an investment in the wellbeing and comfort of your staff via a well-planned and well-executed office fit-out could be the best investment you make.
No matter how large or small your company, a complete office fit-out is one of the most significant investments you can make, and planning should take considerable time. The workplace is the hub for your staff and their output, so getting the right end result is essential. But how do you get ready for these challenges? It’s all down to meticulous planning and preparation. Here are four steps to help you get started.
An office fit-out aims to create a dynamic and inspiring working environment that suits your business, your needs, and your staff’s needs now and into the future. You should consider how these objectives may change over time to ensure you’re fully fit for purpose in every area for the medium to long term.
As a business owner, you’ll know what you want from an office fit-out – but what about your team? These early stages are the ideal time to involve your staff and ask for their thoughts and opinions on your plans. Getting their input on what they want or need to boost their productivity and motivation will make it more personal for them and help them feel part of the process.
During your planning stages, you should have a budget already decided. It’s wise to stick to this, alongside a reasonable contingency fund, just in case any unforeseen expenses crop up. It’s better to have a maximum budget and stick to it rather than allow costs to spiral out of control.
Finding a good company to complete your office fit-out is essential. Using an experienced and trusted outfitter will give you much more than just the practicalities of fitting out your office. They’ll have done this kind of thing many times, and you’ll benefit from their insight and knowledge. And they’ll also give you a customised design proposal for your precise needs.
Designing the layout of your workspace is crucial, but it doesn’t just mean where the desks will go and what wall art or paint colour you’ll use. The design of a properly functioning and healthy workplace is integral to its success and should include important aspects such as health and wellbeing, the culture and values of your business, plus a focus on compliance and sustainability.
Maximising the space you have requires more open thinking than how many desks you can fit in. Think about how other meetings, eating, or chilling out areas can integrate with your overall workspace. A good layout plan can enhance what you already have to give you an inspiring and enjoyable environment.
Understanding how your office functions as a space and how your employees like to work is vital during your office fit-out design phase. Look at the areas where activity will be high, have a higher footfall, or where more people will be working in different roles, collaborating, or meeting – even communal space.
Employees will spend many hours working in the office, so comfort and physical health are crucial to their new environment, and ergonomics will play a big part. Understand people’s capabilities or limitations and consider standing desks with desk chair mats and the surrounding environment as much as you do with individual requirements.
The air quality in an office space can significantly impact the health of all staff, so make sure you can open windows during the summer. But also consider installing air filtration systems to clear the build-up of air impurities when windows are closed. And maximising the natural daylight as much as possible can also hugely benefit employees' mental health and mood. Consider adding skylights or light tubes to bring as much light as possible to darker areas.
Furnishing your new office space with the right furniture and equipment is another crucial element to any office fit-out. With so much of the working week spent at our desks or in the workplace, it’s important to remember your office furniture and equipment is an investment in the health and wellbeing of your staff. Selecting the right pieces can be key to business growth and staff comfort and productivity, so it’s worth choosing wisely.
Every piece of furniture in your office will see a lot of action and get a lot of use over the years. But it will also be visible to your clients and visitors, so everything needs to be durable and high-quality while looking good. This uniform look will enhance the aesthetic and performance of your work environment and meet the needs of your employees.
If you opt for high-quality and durable furniture pieces, you might think they’ll lack any style elements in favour of basic functionality, but you can have both. If your budget allows, stylish office chairs can have full ergonomic functionality while looking great too. Streamlined standing desks with anti-fatigue matting can allow your employees to rise up and improve their posture.
Inclusion and accessibility are paramount for all your employees, so preparing your space to meet the needs of any employees with disabilities should be considered across the board. Alongside ergonomic furniture to relieve or reduce physical pain, look to bring in height-adjustable desks and allow enough space in work zones and communal areas for wheelchair users.
When you get to the stage where all the furniture and equipment are chosen, the plans and layout have been approved, and your preferred offer fit-out installers have been booked, it’s time to put all your office fit-out plans into action. But there are still areas that need looking into to make the process as smooth and easy as possible for everyone concerned.
Having spent the last 12-18 months planning your office fit-out and the move surrounding it, you’ll need to produce a detailed timeline and overall project plan to ensure it stays on track. With plenty of overlap between stages and processes, liaise with your office fit-out installer to create start and end dates for any first-fix work, second-fix and finishing, the furniture, fixtures, equipment installation, and the final clean-up before moving in.
With so much to think about, it’s essential to appoint a project coordinator who can oversee the process entirely. Your office fit-out installer will have a project coordinator for their side of the operations, but you’ll need one too. While liaising together, your coordinator can ensure everyone on your team – from directors and managers to employees and additional staff members – knows what’s happening and when.
As we said, there will probably be an overlap of things happening or being installed, but there’s likely to be a consensus on a date when the majority of staff can move into their new workspace. But this move shouldn't happen until all key services (including heat, light, water, electricity, and online access) are operational.
Your office fit-out partner should have procedures and contingency plans in place to ensure you can have a smooth transition and keep ‘business as usual’ for as long as possible during the project. This planning will ensure minimal disruption to both people and work.
Once you’re safely and successfully in your new office workspace, you can breathe a sigh of relief. But that's not the end of your journey – you could say it’s just the start. Your previous planning and objectives should be realised over the next few years as your business and your team grows. But sometimes, it’s easy to overlook things such as regular maintenance and, more importantly, a full review of your space. So make sure you’re in touch with your office fit-out team so you can discuss any potential changes to function and efficiency.
Over time, your furniture, equipment, and general workspace will suffer from everyday wear and tear. Your office fit-out partner should be able to deliver a plan for ongoing health checks with maintenance partners and furniture and equipment replacement and maintenance, alongside providing advice on future alterations, improvements or amendments to your space.
Following your new office fit-out, reviewing everything you’ve achieved and measuring this against your original objectives is essential. Moving forward, it’s important to regularly review your office space and update the furniture and equipment as necessary. Any compliance issues will also need to be checked and actioned if required. This review will ensure your office space continues to be a functional and efficient workspace while meeting all employee needs.
Moving your business into new buildings or premises is an option which will affect your business for years to come. And this office fit-out guide shows that, before making any decisions, it’s best to partner with a recommended and trusted fit-out company that can work with you to ensure every box is ticked in what will be a momentous move.
But don't forget your specialist floor matting requirements – from entrance matting systems and anti-fatigue mats to logo and branded floor mats and desk chair mats – MatsDirect has you covered. Contact us today to find out more about how we can help your office fit-out and be the perfect expert partner for all your matting requirements.
Send us a message, call our customer service team on 0161 797 6785, or email us at sales@matsdirect.co.uk today. Our team will work with you or your office fit-out partner to find the most suitable high-quality matting systems, making your new premises fully compliant, fit for purpose, and completely on-brand.

MatsDirect UK Limited has been an ISO 9001:2015 (Quality Management System) accredited business for the past 5 years which means we have demonstrated our ability to consistently provide products to the industry’s highest quality and standards. Along with our manufacturing partners who are all ISO 9001 accredited you can rest assured your product supplies are in safe hands
Now, how’s that for peace of mind?

Website designed by Highpoint Media
